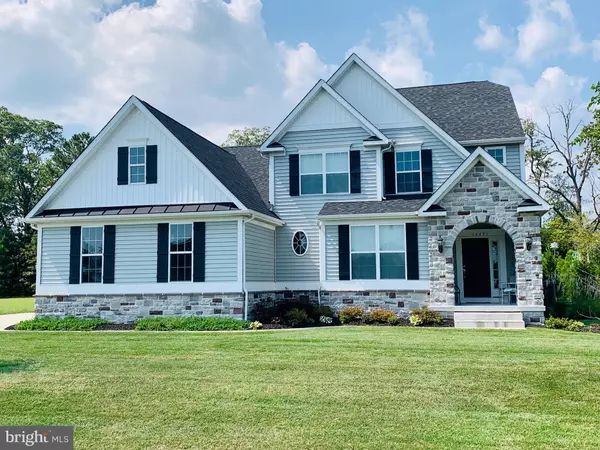
UPDATED:
08/14/2024 08:04 AM
Key Details
Property Type Single Family Home
Sub Type Detached
Listing Status Active
Purchase Type For Sale
Square Footage 2,448 sqft
Price per Sqft $204
Subdivision Johnsonville
MLS Listing ID DESU153352
Style Contemporary
Bedrooms 4
Full Baths 2
Half Baths 1
HOA Fees $350/ann
HOA Y/N Y
Abv Grd Liv Area 2,448
Originating Board BRIGHT
Lot Size 0.750 Acres
Acres 0.75
Property Description
properties with expansive yards, several boasting private wooded backdrops. Enjoy the
tranquility and privacy you deserve. What sets us apart is our commitment to delivering
exceptional value through our Energy Star Certified Lot Home Packages. Immerse yourself
in the enduring craftsmanship of Amish Stick framed homes, meticulously designed and customizable to
perfection. With fantastic floor plans and an impressive array of standard features,
we're confident you'll find the home of your dreams. Plus, benefit from low HOA fees,
enhancing your investment even further. Seize this incredible opportunity and secure your
future in Johnsonville today! This Georgetown plan is quickly becoming our most popular 2 story plan. It features a first floor master bedroom an open floor plan and an office on the first floor with 3-4 more bedrooms upstairs and an awesome upstairs game room option. We have plenty of models available to see now including this one. Make your appointment today!!
Location
State DE
County Sussex
Area Indian River Hundred (31008)
Zoning RESIDENTIAL
Rooms
Other Rooms Game Room, Office
Main Level Bedrooms 1
Interior
Interior Features Kitchen - Island, Pantry, Entry Level Bedroom, Carpet, Family Room Off Kitchen, Floor Plan - Open, Recessed Lighting, Walk-in Closet(s)
Hot Water Propane
Heating Forced Air
Cooling Central A/C
Flooring Carpet, Luxury Vinyl Plank
Equipment Dishwasher, Microwave, Oven/Range - Electric
Furnishings No
Fireplace N
Window Features Insulated,Screens
Appliance Dishwasher, Microwave, Oven/Range - Electric
Heat Source Propane - Leased
Laundry Has Laundry, Main Floor
Exterior
Garage Built In
Garage Spaces 2.0
Utilities Available Cable TV Available
Waterfront N
Water Access N
Roof Type Architectural Shingle
Accessibility 2+ Access Exits
Attached Garage 2
Total Parking Spaces 2
Garage Y
Building
Lot Description Cleared
Story 2
Foundation Block, Crawl Space
Sewer Gravity Sept Fld, Low Pressure Pipe (LPP)
Water Well
Architectural Style Contemporary
Level or Stories 2
Additional Building Above Grade
Structure Type 9'+ Ceilings
New Construction Y
Schools
School District Indian River
Others
Pets Allowed Y
Senior Community No
Tax ID 234-21.00-423.00
Ownership Fee Simple
SqFt Source Estimated
Acceptable Financing Cash, Conventional, USDA, FHA, VA
Listing Terms Cash, Conventional, USDA, FHA, VA
Financing Cash,Conventional,USDA,FHA,VA
Special Listing Condition Standard
Pets Description Number Limit

GET MORE INFORMATION

Laurie Dau
Realtor | Team Leader | Owner | License ID: RS315078
Realtor | Team Leader | Owner License ID: RS315078



