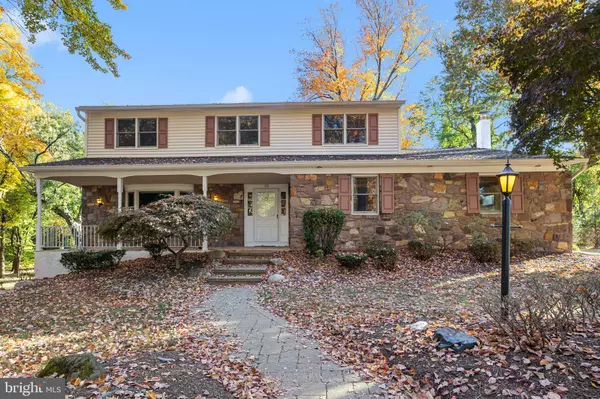UPDATED:
01/06/2025 12:56 AM
Key Details
Property Type Single Family Home
Sub Type Detached
Listing Status Active
Purchase Type For Sale
Square Footage 3,964 sqft
Price per Sqft $201
MLS Listing ID PABU2082038
Style Colonial
Bedrooms 4
Full Baths 2
Half Baths 1
HOA Y/N N
Abv Grd Liv Area 3,964
Originating Board BRIGHT
Year Built 1976
Annual Tax Amount $11,508
Tax Year 2024
Lot Size 1.005 Acres
Acres 1.01
Lot Dimensions 0.00 x 0.00
Property Description
Step into this home from the charming front porch into the foyer that leads to the open atmosphere of the main level. To the left offers an elegant living room with bay window allowing for a generous amount of natural sunlight and a formal dining room with large storage closet. The sweeping updated kitchen,
a chef's dream, boasts an abundance of 42 inch cabinetry with storage space including a sizable pantry, multiple food prep areas, a generous island with sink and breakfast bar, oven with cooktop, built-in
micro wave, dishwasher, stainless refrigerator, ceramic tile flooring, upgraded countertop. The kitchen includes the addition of a sun-drenched breakfast room and is complemented by a wall of windows and French door to rear deck. The open concept layout offers a vast family room with wood-burning brick fireplace flanked by built-ins, beamed ceilings, additional built-ins & picture window overlooking the rear yard. A separate laundry room and half bath complete the first floor. This unique and spacious home is flooded with natural light ensuring a versatile environment for everyday living and a bright and cheerful gathering and entertaining place for family and friends rain or shine.
On the upper level you will find a serene master retreat complete with an en suite featuring vaulted ceiling and skylight, upgraded cabinetry, tile flooring, walk-in shower & soaking tub. There are three additional bedrooms with sizeable closets and hall bathroom .
The outside living offers an enormous two level deck, Extensive landscaping with a beautiful array of flowering plants and shrubs. Additional highlights include a 2-story addition expanding the kitchen and master suite, ceiling fans, recessed lighting, 3-story ELEVATOR, 4 zoned oil heat, laundry chute, full house generator energized by external propane, basement, 2 + car garage, massive deck, whole house fan and maintenance free stone and vinyl siding. This home is located close to shopping centers, dining establishments, schools & major commuting routes. Centennial School District!
Location
State PA
County Bucks
Area Upper Southampton Twp (10148)
Zoning R2
Rooms
Other Rooms Living Room, Dining Room, Primary Bedroom, Bedroom 2, Bedroom 3, Bedroom 4, Kitchen, Family Room
Basement Unfinished
Interior
Interior Features Bathroom - Soaking Tub, Bathroom - Stall Shower, Carpet, Ceiling Fan(s), Chair Railings, Elevator, Family Room Off Kitchen, Floor Plan - Open, Formal/Separate Dining Room, Kitchen - Eat-In, Kitchen - Island, Kitchen - Table Space, Pantry, Skylight(s), Walk-in Closet(s)
Hot Water Oil, S/W Changeover
Heating Baseboard - Hot Water
Cooling Central A/C
Flooring Carpet, Ceramic Tile, Partially Carpeted, Wood
Fireplaces Number 1
Fireplaces Type Brick, Wood
Equipment Built-In Microwave, Dishwasher, Dryer, Oven/Range - Electric, Refrigerator, Washer
Furnishings No
Fireplace Y
Window Features Bay/Bow,Skylights
Appliance Built-In Microwave, Dishwasher, Dryer, Oven/Range - Electric, Refrigerator, Washer
Heat Source Oil
Laundry Main Floor
Exterior
Exterior Feature Deck(s), Porch(es)
Parking Features Garage - Side Entry
Garage Spaces 6.0
Utilities Available Cable TV, Propane
Water Access N
View Creek/Stream, Trees/Woods
Roof Type Asphalt
Accessibility Elevator
Porch Deck(s), Porch(es)
Attached Garage 2
Total Parking Spaces 6
Garage Y
Building
Lot Description Cul-de-sac, Front Yard, Partly Wooded, Rear Yard, SideYard(s)
Story 3
Foundation Concrete Perimeter
Sewer Public Sewer
Water Public
Architectural Style Colonial
Level or Stories 3
Additional Building Above Grade, Below Grade
Structure Type Beamed Ceilings,Dry Wall,Vaulted Ceilings
New Construction N
Schools
School District Centennial
Others
Senior Community No
Tax ID 48-002-007-011
Ownership Fee Simple
SqFt Source Assessor
Acceptable Financing Conventional, Cash
Listing Terms Conventional, Cash
Financing Conventional,Cash
Special Listing Condition Standard

GET MORE INFORMATION
Laurie Dau
Realtor | Team Leader | Owner | License ID: RS315078
Realtor | Team Leader | Owner License ID: RS315078



