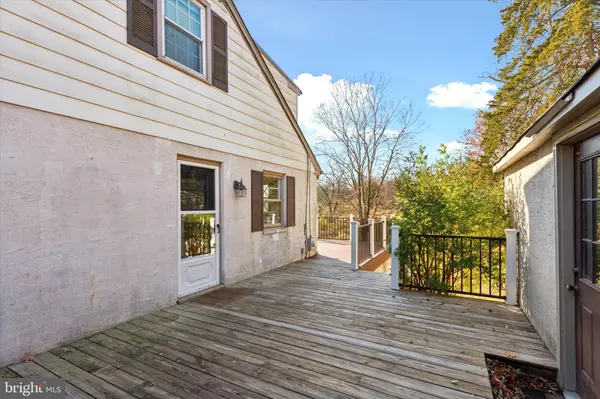
UPDATED:
11/15/2024 07:21 PM
Key Details
Property Type Single Family Home
Sub Type Detached
Listing Status Active
Purchase Type For Sale
Square Footage 1,827 sqft
Price per Sqft $265
Subdivision None Available
MLS Listing ID PAMC2122924
Style Cape Cod
Bedrooms 5
Full Baths 2
HOA Y/N N
Abv Grd Liv Area 1,827
Originating Board BRIGHT
Year Built 1965
Annual Tax Amount $5,842
Tax Year 2023
Lot Size 1.084 Acres
Acres 1.08
Lot Dimensions 150.00 x 0.00
Property Description
The main floor welcomes you with warm hardwood flooring throughout the spacious living room, complete with a cozy brick fireplace, creating an inviting space for gatherings. Adjacent, the bright and open kitchen provides ample counter space and a comfortable dining area ideal for family meals. Hosting is a delight in the formal dining room, ready to accommodate special occasions.
The main floor also boasts a roomy master bedroom with an en suite bathroom and a convenient in-room washer and dryer. Upstairs, you'll find four additional well-sized bedrooms and a full bathroom, providing plenty of space for family or guests.
Downstairs, a large, high-ceilinged basement offers endless potential for finishing to create even more living space. Outside, enjoy peaceful mornings or lively gatherings on the expansive deck, which wraps around to the back of the home, and explore the oversized detached garage with a loft area for extra storage.
With its serene setting, timeless appeal, and ample space both inside and out, this property is ready to welcome you home to comfort and style.
Just minutes from downtown Harleysville, Skippack Village, Green Lane Park, Spring Mountain Skiing and the Perkiomen Trail. There's easy access to most major roads leading to Philadelphia, the Lehigh Valley and beyond.
Location
State PA
County Montgomery
Area Upper Salford Twp (10662)
Zoning RESIDENTIAL
Direction East
Rooms
Basement Walkout Level, Heated, Unfinished
Main Level Bedrooms 1
Interior
Interior Features Bathroom - Walk-In Shower, Carpet, Ceiling Fan(s), Floor Plan - Traditional, Formal/Separate Dining Room, Kitchen - Eat-In, Pantry
Hot Water Propane
Heating Baseboard - Hot Water
Cooling Window Unit(s)
Flooring Carpet, Hardwood, Vinyl
Fireplaces Number 1
Fireplaces Type Heatilator, Mantel(s), Wood
Inclusions Refrigerator . 2 A/C units
Equipment Oven/Range - Gas, Range Hood, Dishwasher
Fireplace Y
Appliance Oven/Range - Gas, Range Hood, Dishwasher
Heat Source Propane - Owned
Laundry Basement
Exterior
Exterior Feature Deck(s), Patio(s)
Garage Additional Storage Area, Garage - Front Entry, Garage Door Opener
Garage Spaces 7.0
Utilities Available Propane
Waterfront N
Water Access N
Roof Type Architectural Shingle
Accessibility None
Porch Deck(s), Patio(s)
Total Parking Spaces 7
Garage Y
Building
Story 3
Foundation Block
Sewer On Site Septic
Water Well
Architectural Style Cape Cod
Level or Stories 3
Additional Building Above Grade, Below Grade
New Construction N
Schools
Elementary Schools Salford Hills
Middle Schools Indian Valley
High Schools Souderton Area Senior
School District Souderton Area
Others
Senior Community No
Tax ID 62-00-01039-006
Ownership Fee Simple
SqFt Source Assessor
Acceptable Financing Cash, Conventional
Listing Terms Cash, Conventional
Financing Cash,Conventional
Special Listing Condition Standard

GET MORE INFORMATION

Laurie Dau
Realtor | Team Leader | Owner | License ID: RS315078
Realtor | Team Leader | Owner License ID: RS315078



