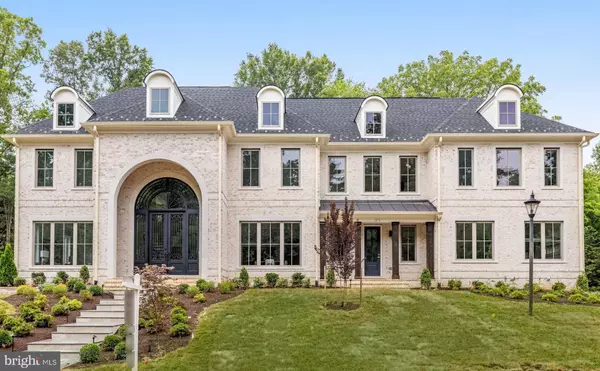For more information regarding the value of a property, please contact us for a free consultation.
Key Details
Sold Price $5,000,000
Property Type Single Family Home
Sub Type Detached
Listing Status Sold
Purchase Type For Sale
Square Footage 12,000 sqft
Price per Sqft $416
Subdivision Ballantrae Farms
MLS Listing ID VAFX2176550
Sold Date 09/30/24
Style Colonial
Bedrooms 6
Full Baths 7
Half Baths 1
HOA Fees $125/ann
HOA Y/N Y
Abv Grd Liv Area 8,000
Originating Board BRIGHT
Year Built 2024
Annual Tax Amount $39,037
Tax Year 2024
Lot Size 0.656 Acres
Acres 0.66
Property Description
Gorgeous, newly constructed, all-brick residence by Classic Homes, considered by many to be the area's leading luxury home builder. Nestled in one of the area's most sought-after neighborhoods, esteemed Ballantrae Farms, this location is ideal, just minutes to McLean shopping, Tysons Corner, Silver Line Metro, and DC. This unparalleled residence offers over 12,000 square feet of opulent living space meticulously crafted for unrivaled comfort. Thoughtfully designed architecture for timeless style, welcoming entry opens to a striking artistic curved staircase and upper promenade set the stage for grandeur, while exquisite trims, and trays adorn every corner, exemplifying meticulous attention to detail. Live comfortably in elegance within the chef's open kitchen, separate spice kitchen, morning room, and 2-story Great Room featuring a 2-story fireplace and oversized glass windows that seamlessly connect inside and out. The covered porch with fireplace, expansive patio, future pool, and beautiful yard beyond enhance the outdoor living and entertaining possibilities. With elevator access to all levels, convenience is paramount, while the lower level beckons family and friends with a recreation room, fitness room, wine cellar, movie theater, and a large bar designed for entertainment. Perfectly suited for intimate gatherings or grand soirées, this home offers a variety of spaces for relaxation and enjoyment. Your dream home awaits!
Location
State VA
County Fairfax
Zoning RESIDENTIAL
Rooms
Other Rooms Living Room, Dining Room, Primary Bedroom, Sitting Room, Bedroom 2, Bedroom 3, Bedroom 4, Bedroom 5, Kitchen, Family Room, Foyer, Breakfast Room, Study, Exercise Room, Loft, Mud Room, Recreation Room, Media Room, Bedroom 6
Basement Fully Finished, Heated, Improved
Main Level Bedrooms 1
Interior
Interior Features Breakfast Area, Butlers Pantry, Crown Moldings, Chair Railings, Curved Staircase, Dining Area, Elevator, Entry Level Bedroom, Family Room Off Kitchen, Floor Plan - Open, Formal/Separate Dining Room, Kitchen - Eat-In, Kitchen - Island, Kitchen - Table Space, Pantry, Primary Bath(s), Recessed Lighting, Bathroom - Soaking Tub, Walk-in Closet(s), Wet/Dry Bar, Wood Floors, 2nd Kitchen, Kitchen - Gourmet
Hot Water Natural Gas
Heating Forced Air
Cooling Central A/C
Fireplaces Number 1
Equipment Built-In Microwave, Cooktop, Dishwasher, Disposal, Exhaust Fan, Icemaker, Oven/Range - Gas, Refrigerator, Six Burner Stove
Fireplace Y
Appliance Built-In Microwave, Cooktop, Dishwasher, Disposal, Exhaust Fan, Icemaker, Oven/Range - Gas, Refrigerator, Six Burner Stove
Heat Source Natural Gas
Exterior
Exterior Feature Porch(es)
Garage Garage - Side Entry, Garage Door Opener
Garage Spaces 3.0
Waterfront N
Water Access N
Accessibility Elevator
Porch Porch(es)
Attached Garage 3
Total Parking Spaces 3
Garage Y
Building
Lot Description Landscaping
Story 3
Foundation Other
Sewer Public Sewer
Water Public
Architectural Style Colonial
Level or Stories 3
Additional Building Above Grade, Below Grade
Structure Type 9'+ Ceilings,2 Story Ceilings,Tray Ceilings
New Construction Y
Schools
Elementary Schools Franklin Sherman
High Schools Mclean
School District Fairfax County Public Schools
Others
Senior Community No
Tax ID 0311 20 0031A
Ownership Fee Simple
SqFt Source Assessor
Special Listing Condition Standard
Read Less Info
Want to know what your home might be worth? Contact us for a FREE valuation!

Our team is ready to help you sell your home for the highest possible price ASAP

Bought with Gigi R. Winston • Winston Real Estate, Inc.
GET MORE INFORMATION

Laurie Dau
Realtor | Team Leader | Owner | License ID: RS315078
Realtor | Team Leader | Owner License ID: RS315078



