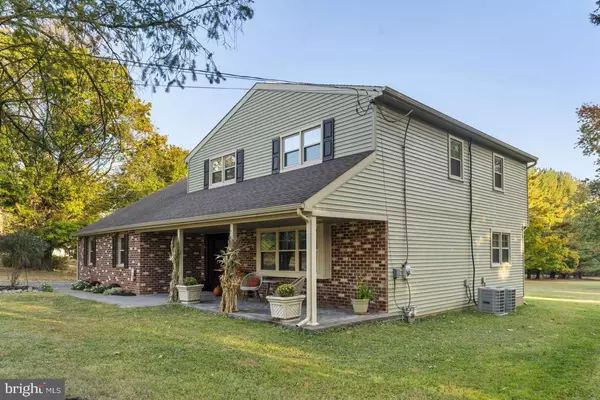For more information regarding the value of a property, please contact us for a free consultation.
Key Details
Sold Price $820,000
Property Type Single Family Home
Sub Type Detached
Listing Status Sold
Purchase Type For Sale
Square Footage 2,990 sqft
Price per Sqft $274
Subdivision None Available
MLS Listing ID PABU2082106
Sold Date 11/25/24
Style Colonial
Bedrooms 4
Full Baths 2
Half Baths 1
HOA Y/N N
Abv Grd Liv Area 2,990
Originating Board BRIGHT
Year Built 1980
Annual Tax Amount $7,846
Tax Year 2024
Lot Size 1.450 Acres
Acres 1.45
Lot Dimensions 0.00 x 0.00
Property Description
Welcome to this beautiful breathtaking Colonial home offering over 2900 Square foot of living space located in Award Winning Council Rock School District! Enter into a large, open foyer with a Circular Staircase, To the right of the foyer is a fabulous, Living room featuring wooden French doors with endless possibilities. This sparkling clean home has a lovely palette of neutral paint colors. First floor has vinyl flooring, and updated fixtures throughout. The open concept floor plan flows nicely from the foyer into the kitchen, family room, and bonus space. The Newly updated kitchen has plenty of cabinet space with an accent of beautiful granite countertops along with a pantry closet. Off the side of the kitchen there are barn doors that separate the kitchen and a bonus room that can be used as an office or extra living space. Second floor offers a master bedroom with a full private bath and an additional 3 good size bedrooms along with an additional hallway bath. There is an abundance of storage with easy access to the attic area. The family room offers a nice wood stove insert for those cozy gatherings. Walk through the sliding glass back doors into over an acre of a private, beautiful outdoor space. This house is truly a gem. The only thing left to do is to pack your bags! Mostly all major components were updated within the past few years.
Location
State PA
County Bucks
Area Northampton Twp (10131)
Zoning R1
Direction Southwest
Rooms
Other Rooms Living Room, Dining Room, Bedroom 2, Bedroom 3, Bedroom 4, Kitchen, Family Room, Basement, Bedroom 1, Office, Primary Bathroom, Full Bath, Half Bath
Basement Unfinished, Sump Pump
Interior
Interior Features Ceiling Fan(s), Attic, Carpet, Combination Kitchen/Dining
Hot Water Natural Gas
Heating Forced Air
Cooling Central A/C
Flooring Carpet, Ceramic Tile, Vinyl
Fireplaces Number 1
Fireplaces Type Insert
Equipment Microwave, Dishwasher, Oven - Self Cleaning, Dryer - Gas, Refrigerator, Oven/Range - Gas, Washer - Front Loading
Fireplace Y
Window Features Replacement,Low-E,Vinyl Clad
Appliance Microwave, Dishwasher, Oven - Self Cleaning, Dryer - Gas, Refrigerator, Oven/Range - Gas, Washer - Front Loading
Heat Source Natural Gas
Laundry Main Floor
Exterior
Exterior Feature Porch(es)
Parking Features Garage - Side Entry
Garage Spaces 2.0
Water Access N
View Trees/Woods
Roof Type Shingle
Accessibility Level Entry - Main
Porch Porch(es)
Attached Garage 2
Total Parking Spaces 2
Garage Y
Building
Lot Description Level
Story 2
Foundation Crawl Space
Sewer Public Sewer
Water Public
Architectural Style Colonial
Level or Stories 2
Additional Building Above Grade, Below Grade
Structure Type 2 Story Ceilings
New Construction N
Schools
Middle Schools Churchville
High Schools Council Rock South
School District Council Rock
Others
Senior Community No
Tax ID 31-015-018-001
Ownership Fee Simple
SqFt Source Assessor
Special Listing Condition Standard
Read Less Info
Want to know what your home might be worth? Contact us for a FREE valuation!

Our team is ready to help you sell your home for the highest possible price ASAP

Bought with Michael Lisitsa • RE/MAX Elite
GET MORE INFORMATION
Laurie Dau
Realtor | Team Leader | Owner | License ID: RS315078
Realtor | Team Leader | Owner License ID: RS315078



